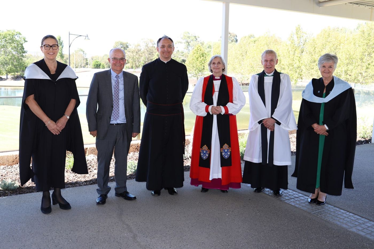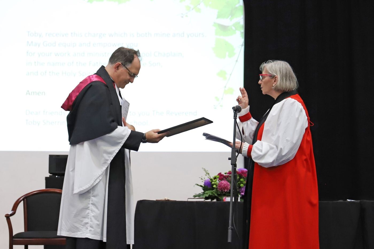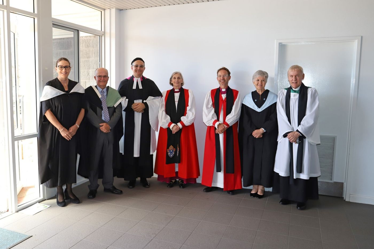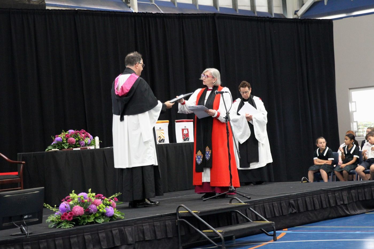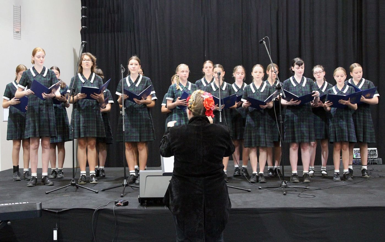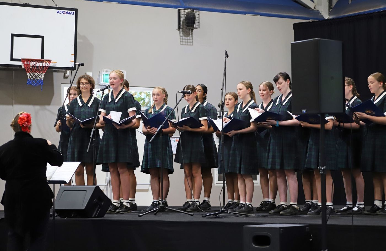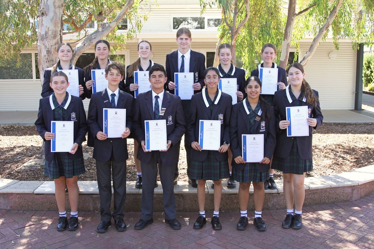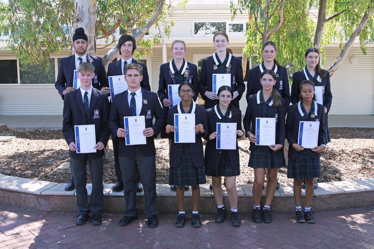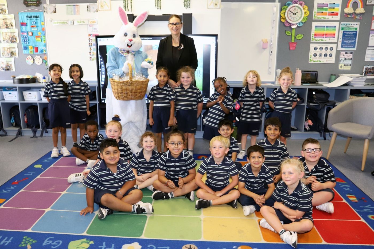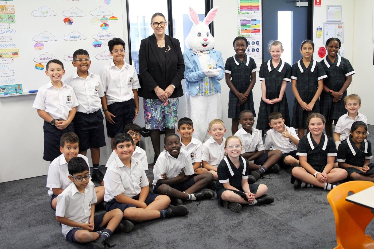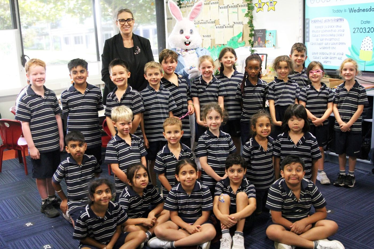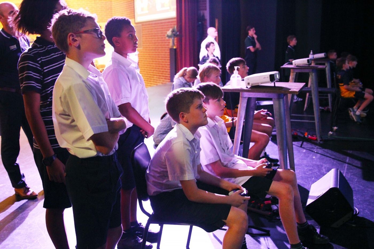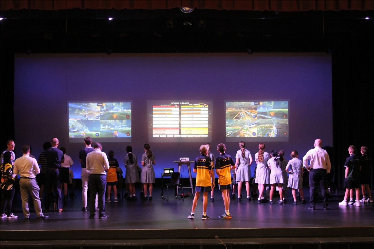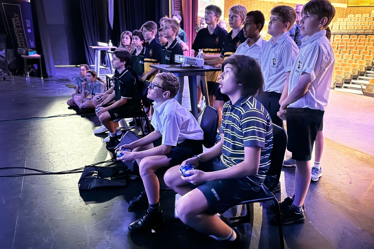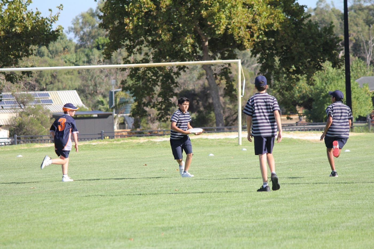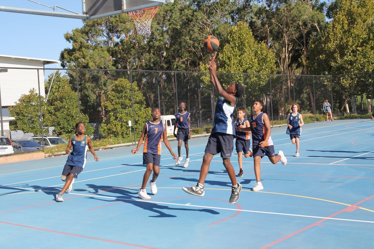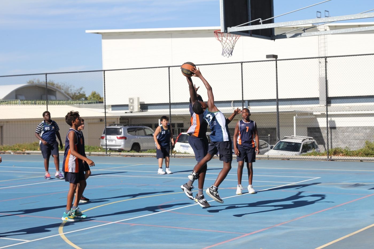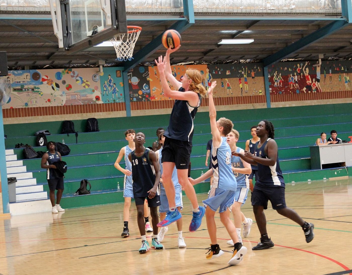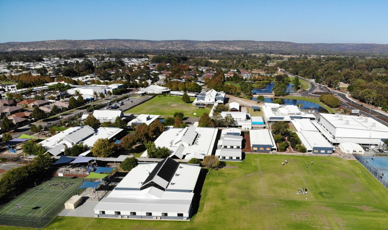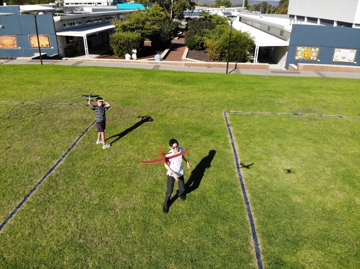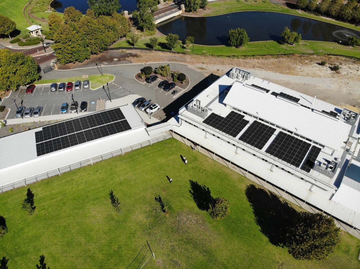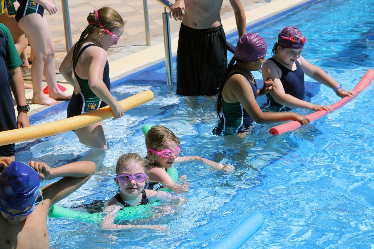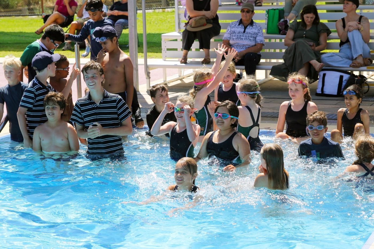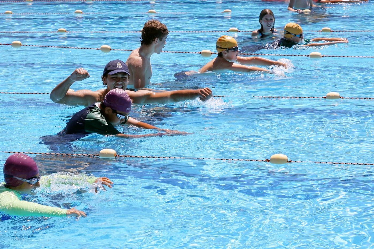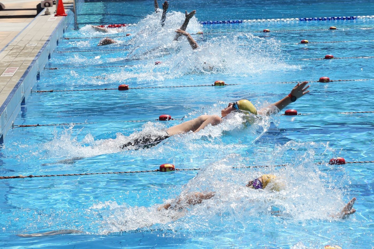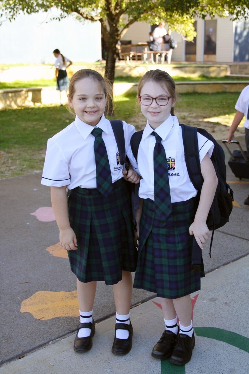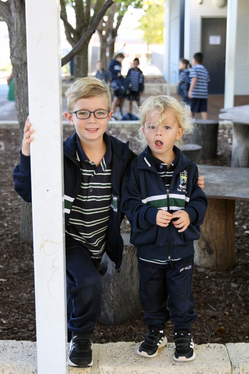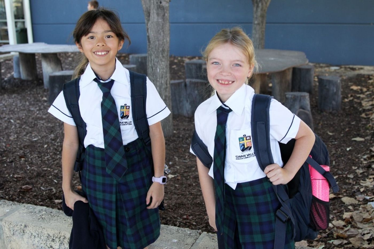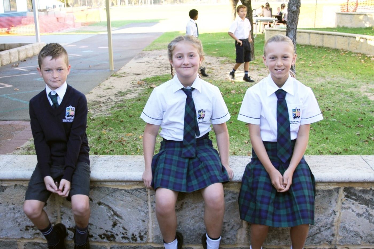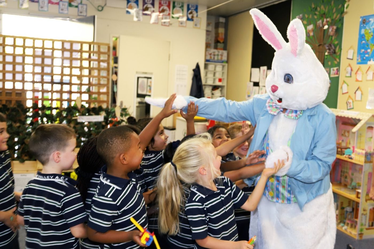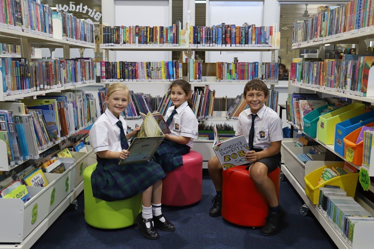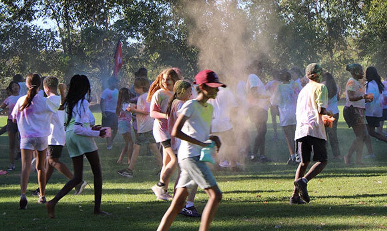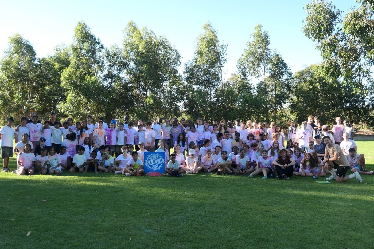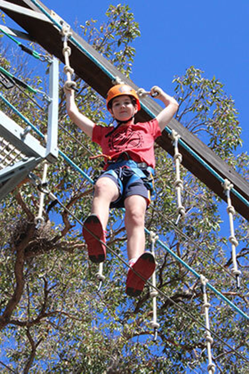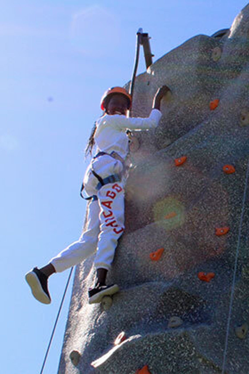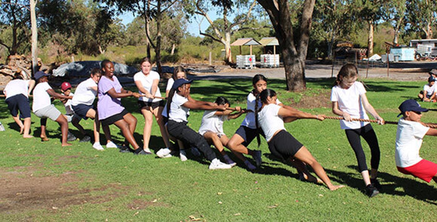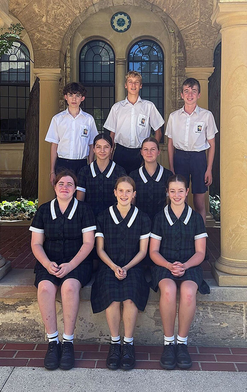BUILDING 10 PROJECT UPDATE
I am delighted to advise that our Building 10 Project has been given final approval from the Anglican Schools Commission and that all the necessary contracts have now been signed. By the time this Newsletter goes to print, early groundworks will be very close to commencing.

Students, staff and parents will be aware that we received approval for our much-awaited Building 10 right back in 2021 at the start of the COVID pandemic. Plans were progressing nicely, and we were almost ready to go to tender when Building prices suddenly began escalating incredibly quickly and it became very difficult to source building materials and trades.
This slowed the whole process down and we were left with a dilemma. The cost of the Building had blown way beyond our budget. To cut a very long story short, we had to reduce costs whilst still delivering the same much-needed facilities.
So, what solution did we arrive at? Well, instead of one 3 storey building, we are now building two separate buildings. One will be single storey (Building 10A) and the other will be 2 storeys (Building 10). The facilities, however, will remain exactly the same as we planned for Building 10 in the beginning and will include:
• Resource Centre (Library) PK-12
• 7 General Classrooms
• 1 Language Classroom
• 5 Specialist Classrooms: Textiles, Art (including kiln), Media, 2 x IT Laboratories
• Year 12 Private Study Room
• Secondary Pastoral Care/Wellbeing Wing (Psychologist, Heads of Secondary, Heads of Year)
• Secondary Student Services
• Student Bathrooms (on 2 floors)
• Staffroom
• Meeting Rooms
• Staff Bathrooms
• Offices for Principal and Deputy Principal
• Boardroom
• Undercover outdoor seating area for students
• Outdoor amphitheatre overlooking the lake
Construction of Building 10A will commence in Term 2 2024, for completion by the end of 2024.
Building 10A is a single block consisting of seven Classrooms, all with operable walls. This will enable the entire block to be opened up into one single room (or multiple large rooms) for exams and other events that require different sized spaces. There will also be a wide, covered walkway that will provide additional space for lockers and undercover shelter for students.
As Building 10A will be completed by the end of 2024, this will mean that in 2025:
• We will no longer need to have any classes in the room at the back of the Chapel.
• Secondary classes currently being held in Building 8 will move into Building 10A.
• Our Primary students will then move into Building 8.
• We can convert the central classrooms in Building 2 back into the Open Area that was in the original building design.
Construction of Building 10 will commence in Term 2 2024, for completion by the end of 2025.
Building 10 has been orientated to take advantage of the sweeping views across the lake and the hills beyond. The building will be light, bright and airy with extensive use of glass. The facilities in the Building will be as from the list above (minus the 7 classrooms in Building 10A).
A large outdoor amphitheatre will be adjacent to the building, overlooking the lake. This will be a wonderful area for students and staff to access throughout the day.
When we begin to occupy Building 10, all sorts of exciting changes will result, including the Primary School having its own Science laboratory; and Primary Art moving into the current Staffroom.
Over the next 18 months there will certainly be some disruptions around the campus due to our building developments, but it will definitely be well worth it!
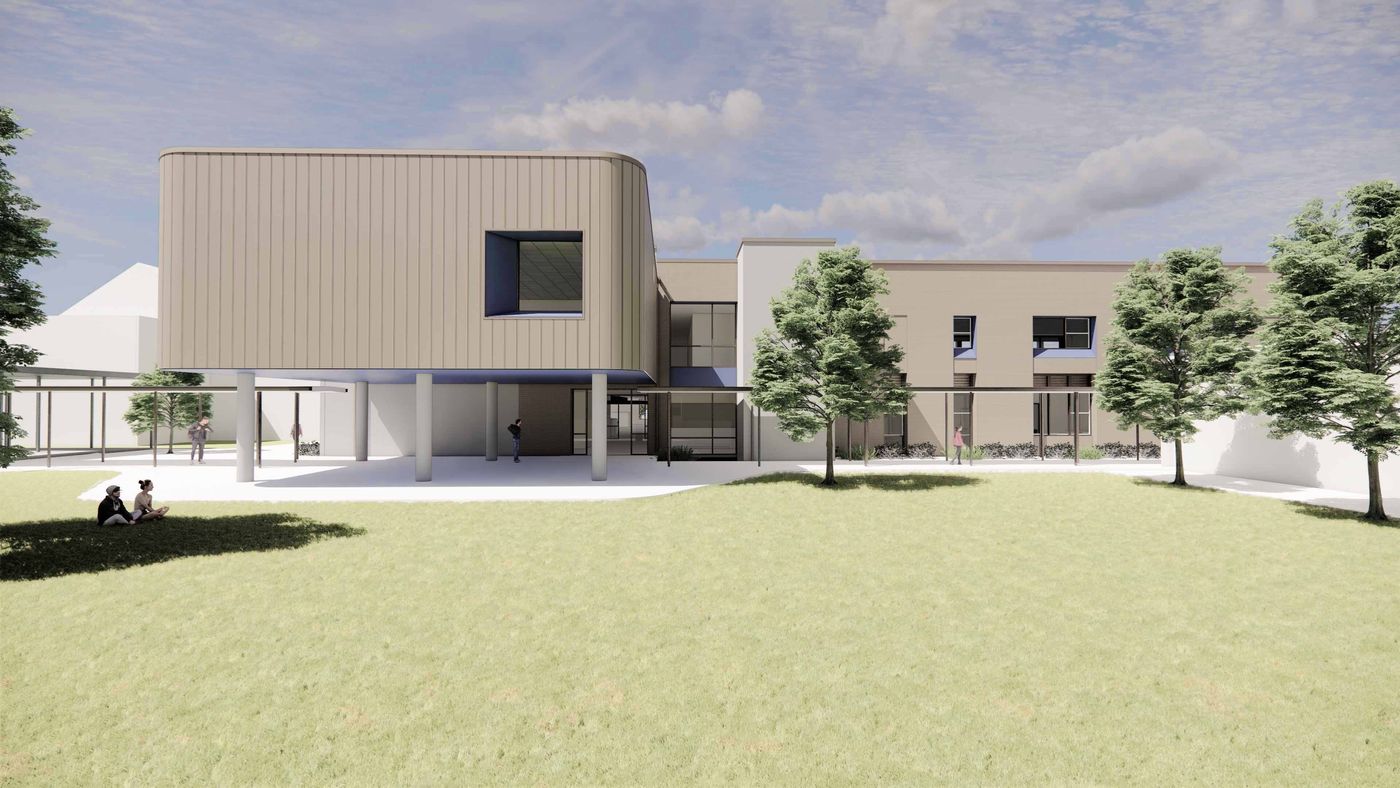
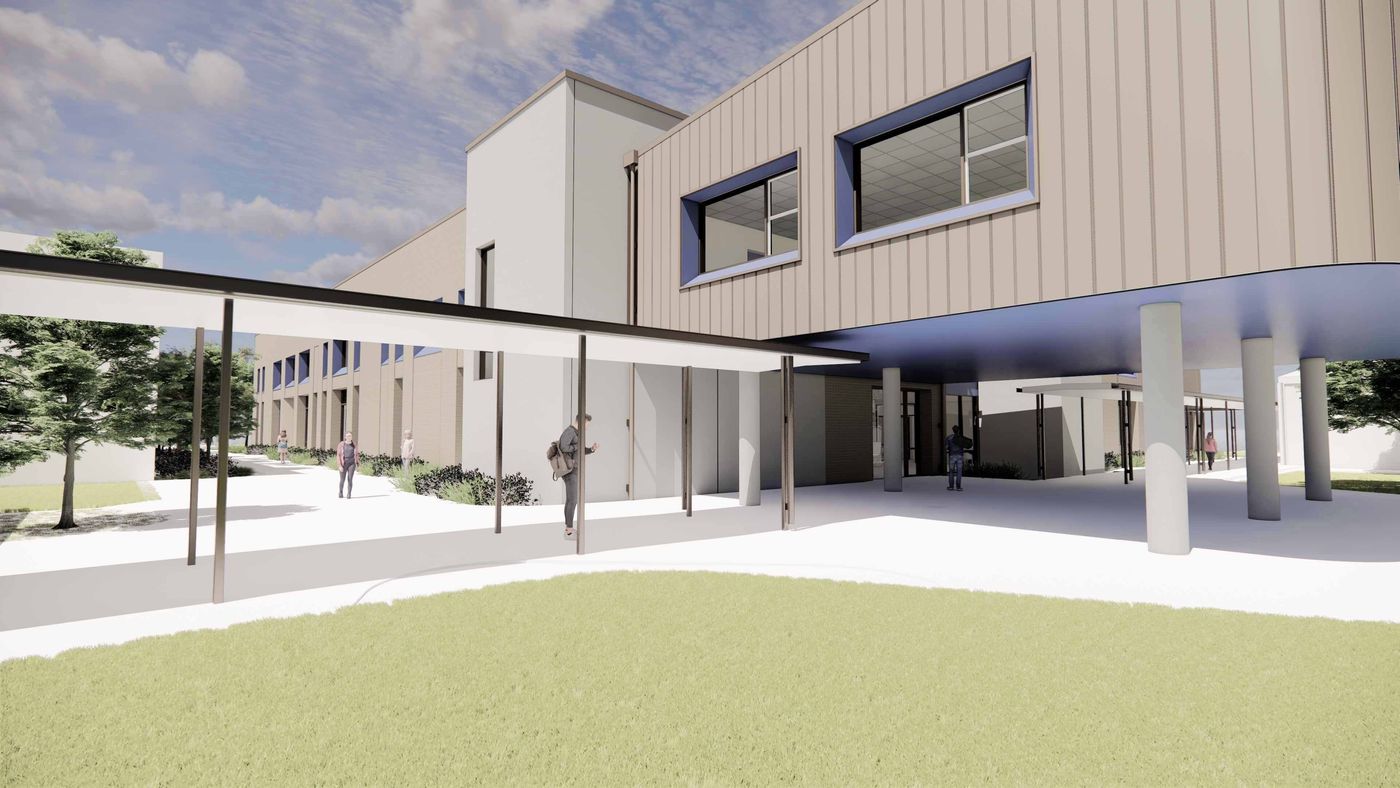
CAMPUS GROUNDS
We will soon be starting on our new landscaped grounds in the Secondary School and around the Performing Arts Centre. This will see more trees, plantings, shade and places for students to sit and talk in small groups. A new Basketball Court and two new Volleyball courts will be part of this development.
On top of all of that, during the Term 1 coming holidays, work started on reinstating the Primary Playground that had to be moved last year due to the modular classrooms being relocated.
DANCE STUDIO
Our new Dance Studio will be completed during Semester One 2024. This is being built as an extension at the rear of our new Performing Arts Centre. The Studio will include:
• 100m2 room, including 80m2 Performance Area
• Sprung Floor
• Ballet Bars and Full Height Mirrors
• High Ceiling
• Storage Room
